When an emergency or power outage affects your business, it's important to have reliable emergency lights and clear exit signs. Emergency lighting and exit signs are among the most important safety devices in a commercial building.
Emergency lighting systems help occupants navigate and safely exit a building in the event of a fire or safety-related emergency. Emergency lights, exit signs and emergency doors are safety devices that are just as important as fire alarm systems. When the latter conveys a crisis, emergency access lights and exits work in tandem to ensure the safe evacuation of building occupants.
In addition to helping occupants evacuate safely, emergency exit lighting is required by law for all non-residential buildings.
The emergency lighting system must be arranged to provide an initial illumination (measured at ground level) averaging no less than 1 foot-candle along the exit path.
After the emergency system has been on for 1.5 hours, lighting along the exit path may be reduced to an average of 0.6 footcandles, but shall never be less than 0.1 footcandles.
Emergency lighting must be provided for all exits and the pathways to those exits.
To understand the above, it is important to note: one foot-candle means one lumen per square foot.
There are many other important regulations regarding emergency lighting, but the basic points above are the main ones that determine how many lights you need to install in a given structure.
Essentially, each square foot of floor along escape routes and exits must be illuminated by an average of approximately one lumen (i.e., one foot-candle). Obviously, depending on the type and intensity of emergency lights you purchase and install, as well as the size and layout of the space, you will need a considerable number of lights.
Emergency lights are designed to ensure adequate illumination of any structure's exit routes, not to assume that a certain number of lights will be sufficient.
Therefore, the size and layout of the building, the location of corridors, stairways and doorways leading to exits, and the exits themselves, will determine where emergency lighting is needed.
This, along with the length of the corridors and the size of the rooms and open spaces, will determine how much lighting is needed in each area for a safe and orderly evacuation in the event of a power and normal lighting failure.
Obviously, the process of measuring the space and determining the coverage provided by the emergency lights you purchase and making sure you correctly identify all the paths that require emergency lights can be a complex and tedious process. Please feel free to contact us if you have any questions in this area.

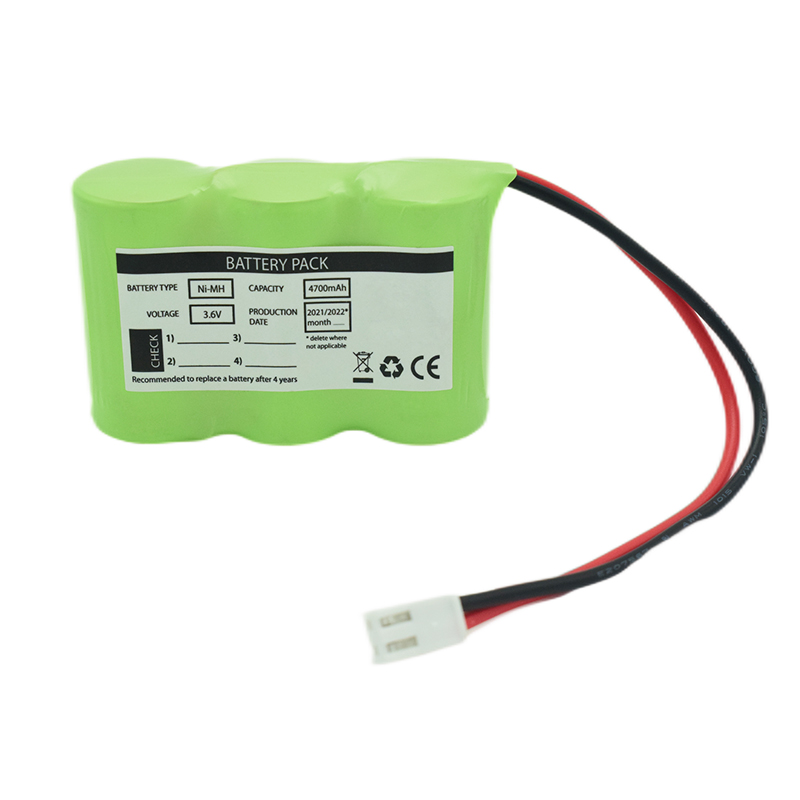 Ni-MH Battery C4700mAh 3.6V
Ni-MH Battery C4700mAh 3.6V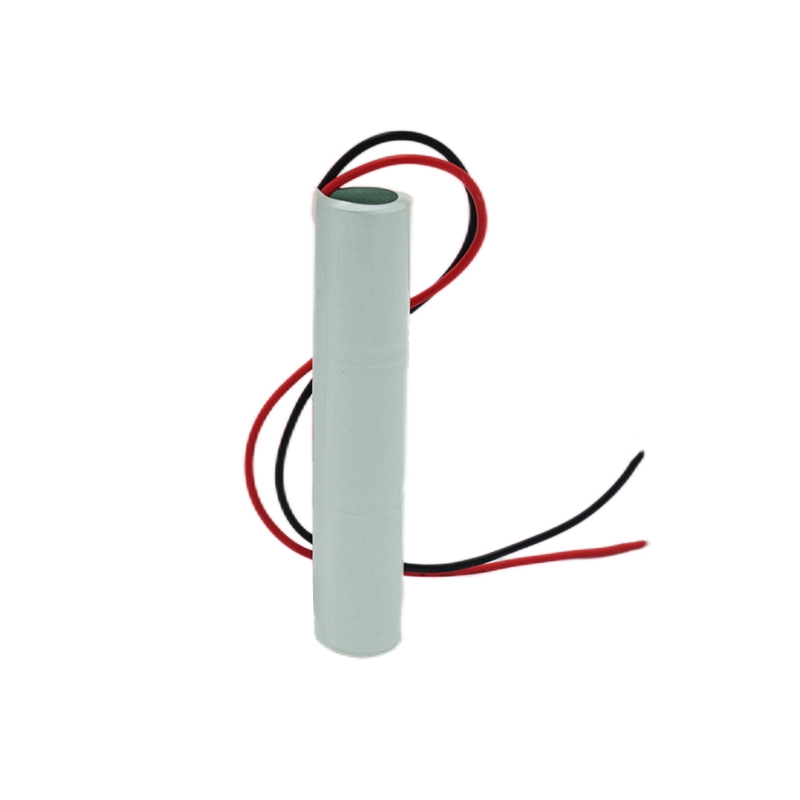 Nickel Cadmium Nicd Battery Pack SC1800mAh 3.6V
Nickel Cadmium Nicd Battery Pack SC1800mAh 3.6V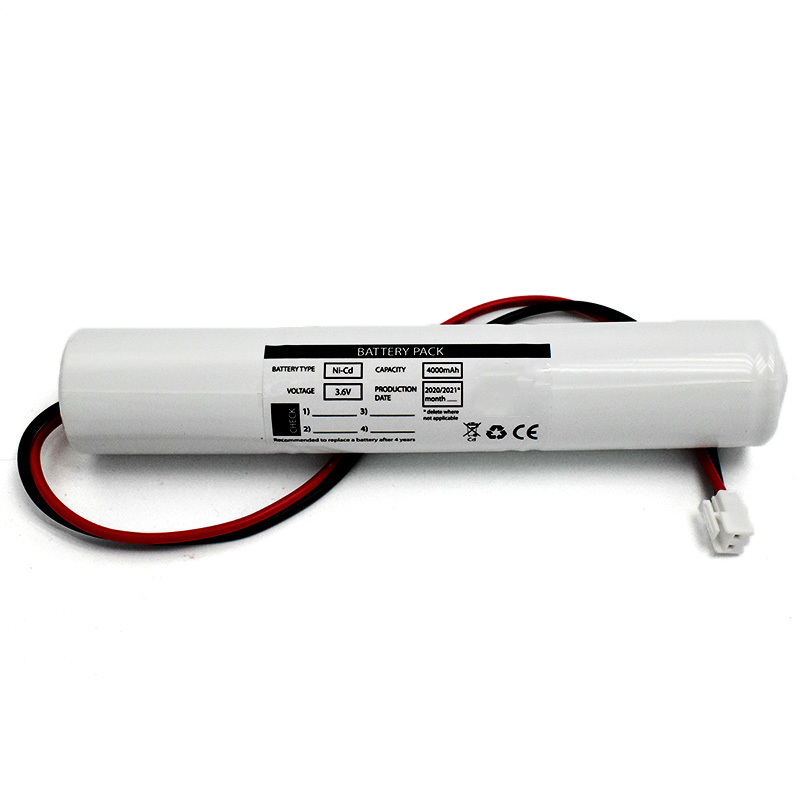 Ni-Cd Battery Pack D4000mAh 3.6V
Ni-Cd Battery Pack D4000mAh 3.6V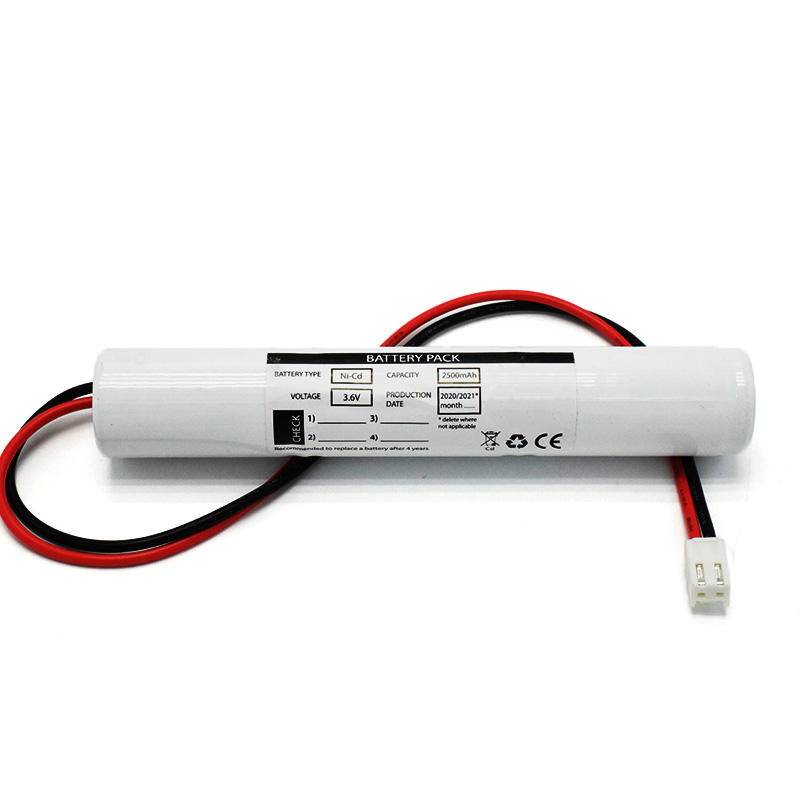 Ni-Cd Battery Pack C2500mAh 3.6V
Ni-Cd Battery Pack C2500mAh 3.6V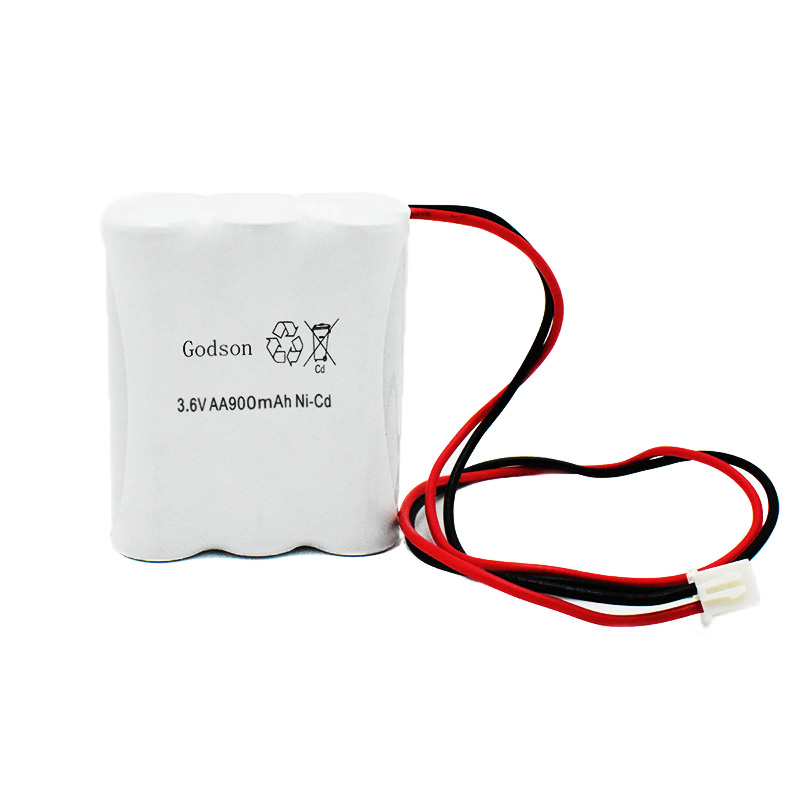 NICAD Battery Pack AA900mAh 3.6V
NICAD Battery Pack AA900mAh 3.6V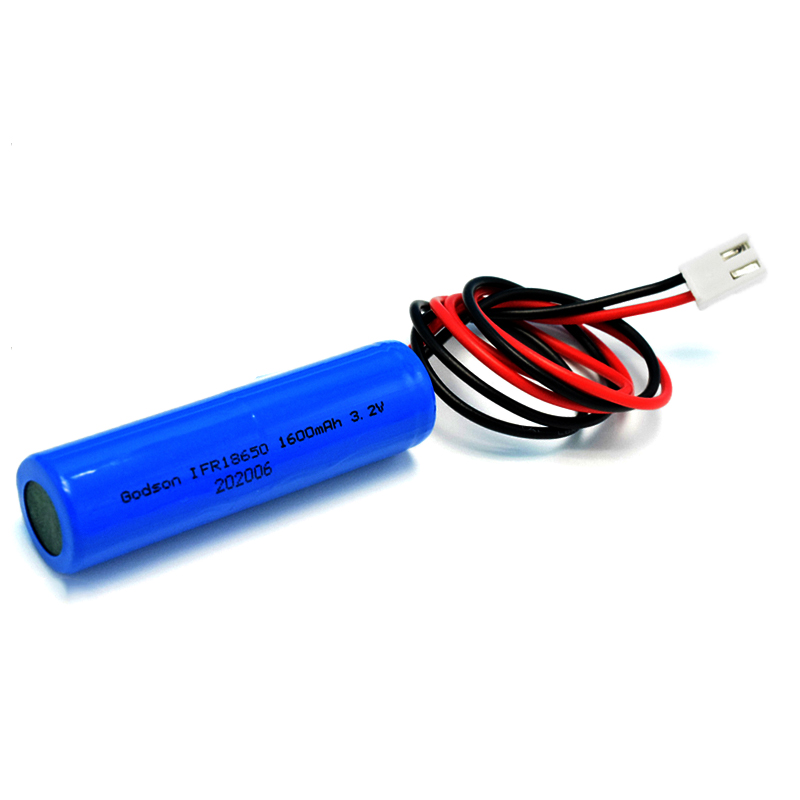 LiFePO4 IFR18650 1600mAh 3.2V
LiFePO4 IFR18650 1600mAh 3.2V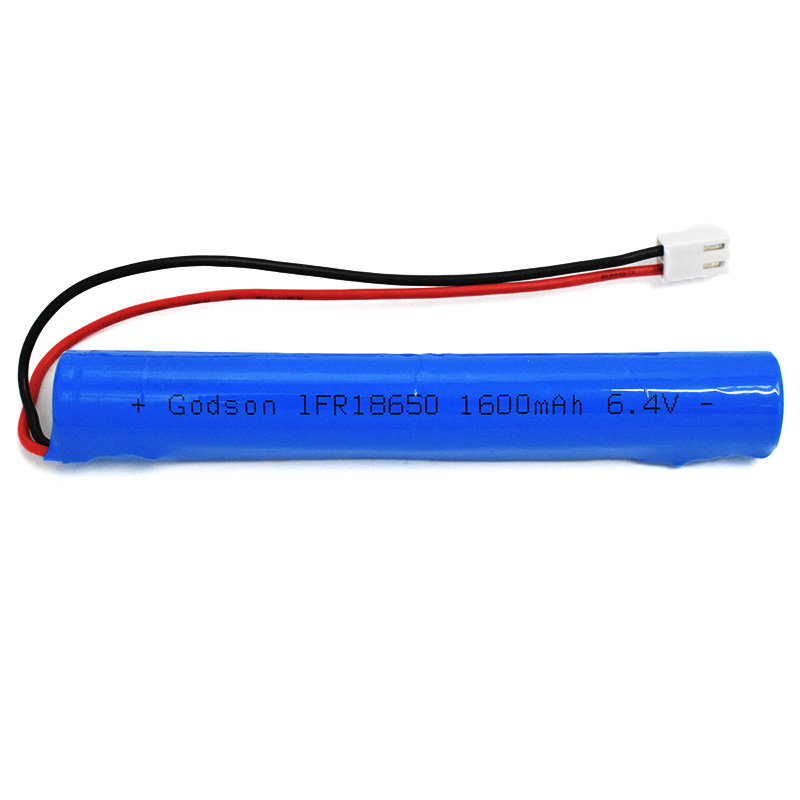 LiFePO4 IFR18650 1600mAh 6.4V
LiFePO4 IFR18650 1600mAh 6.4V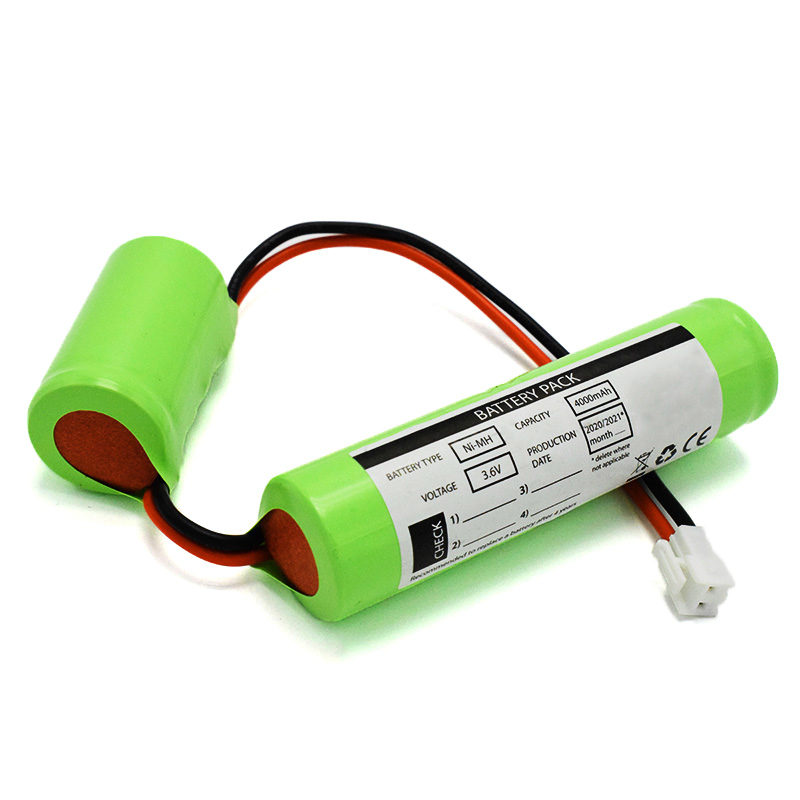 Ni-MH Battery C4000mAh 3.6V
Ni-MH Battery C4000mAh 3.6V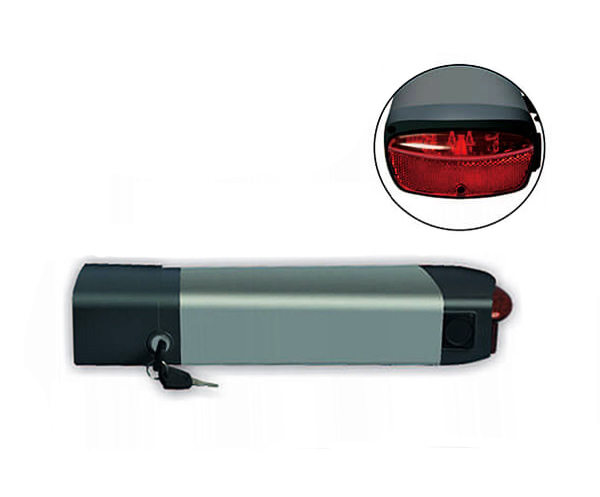 E-bike Battery 48V 10Ah JL-1
E-bike Battery 48V 10Ah JL-1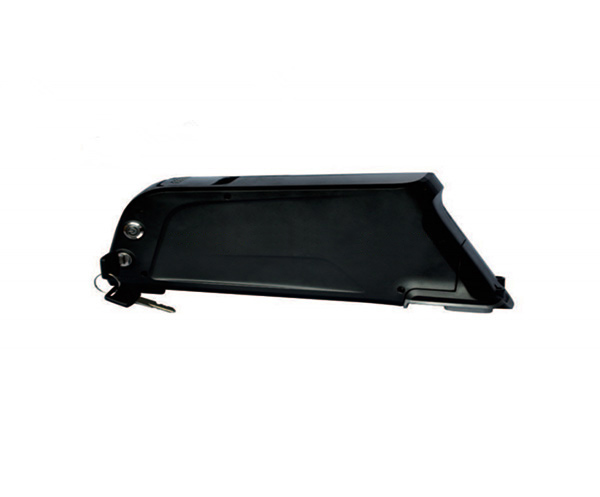 E-bike battery 48V 10Ah Qing Tian
E-bike battery 48V 10Ah Qing Tian